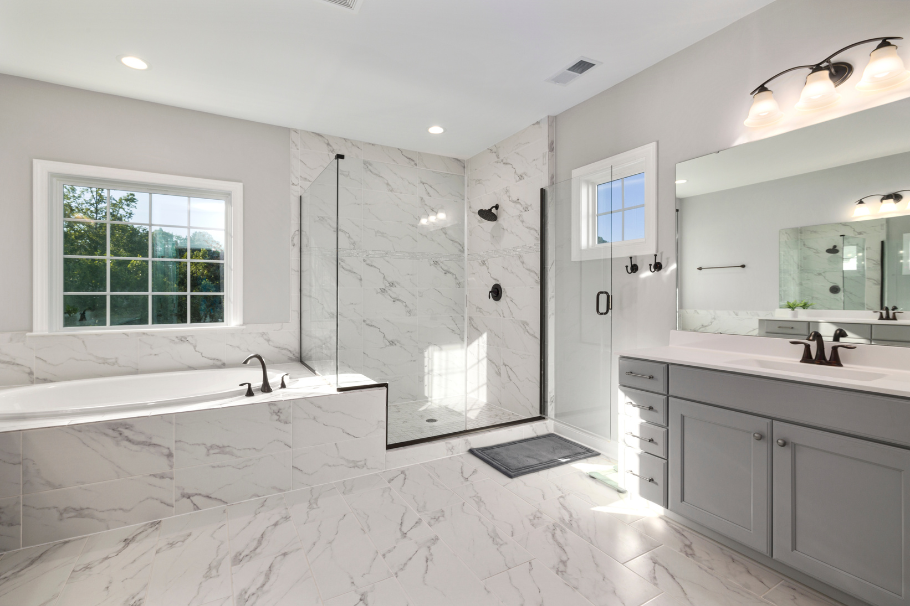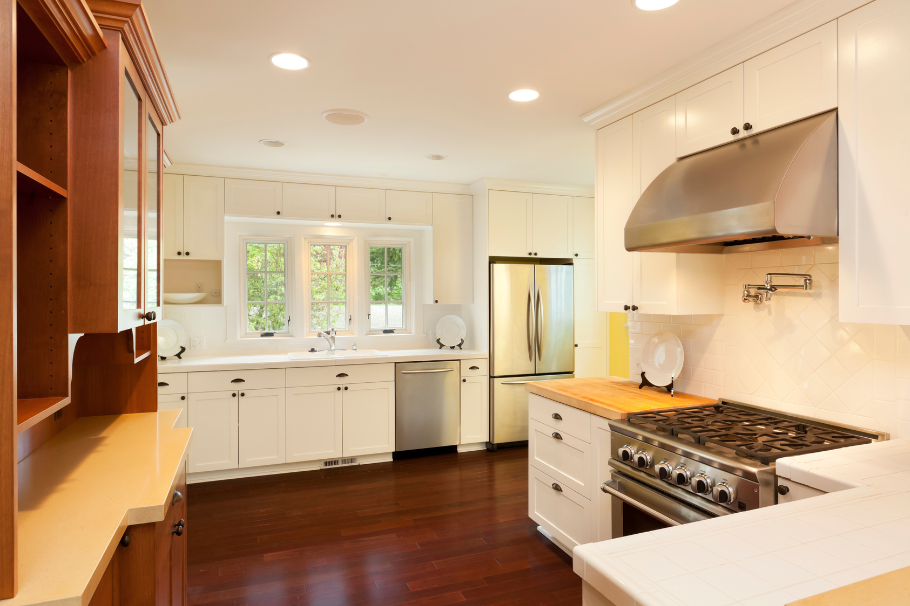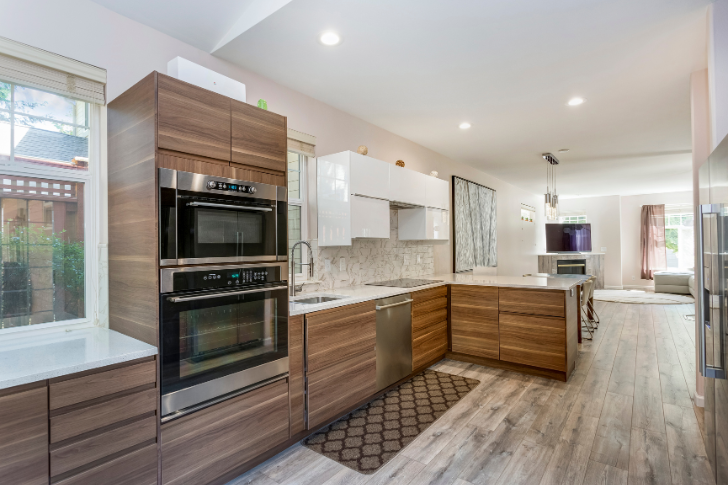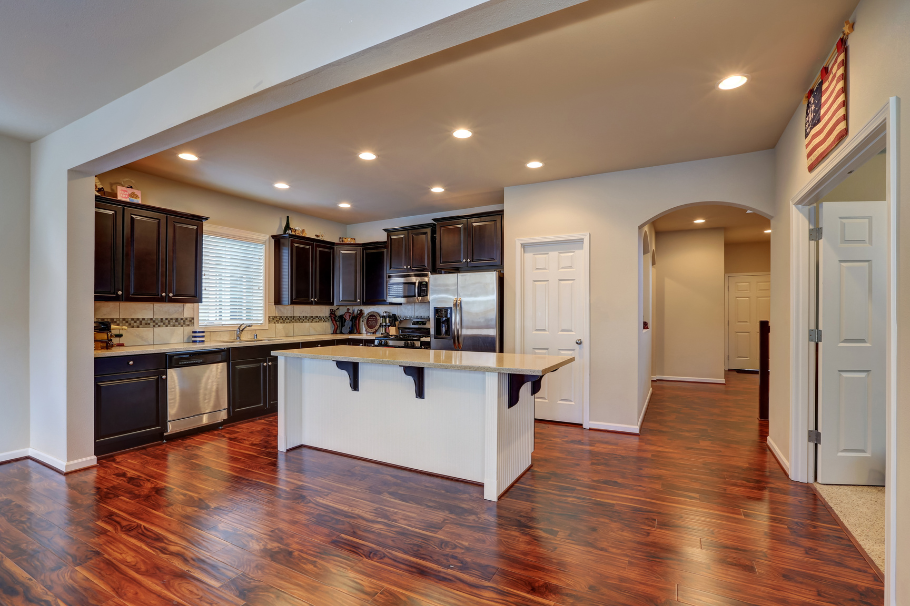Kitchen Cabinet Sizes and Dimensions: Find the Right Fit for Your Kitchen
When remodeling your kitchen, choosing the right kitchen cabinets is crucial. The right dimensions make a huge difference in both appearance and functionality. For this reason, let's dive into the essential kitchen cabinet sizes and dimensions, helping you find the perfect fit for your kitchen.
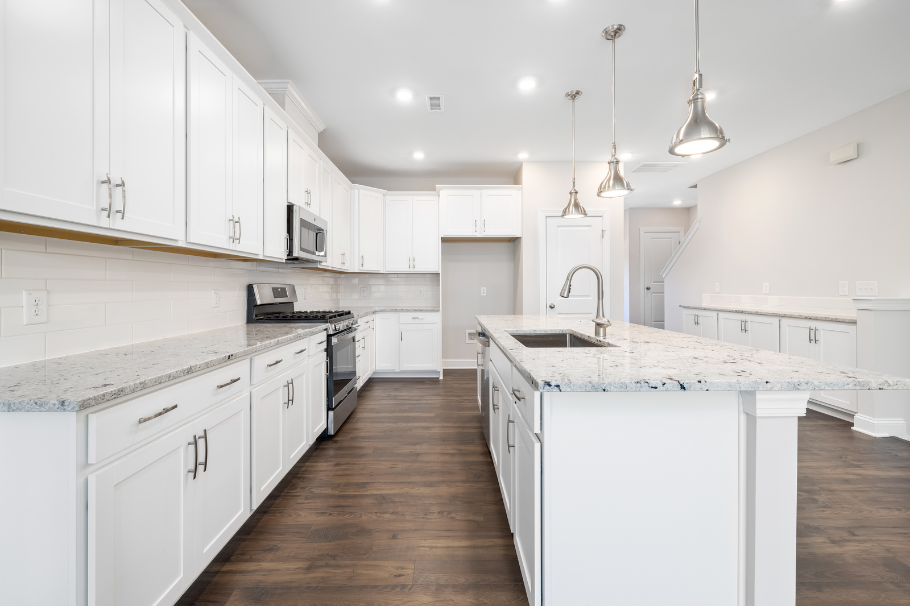
Base Kitchen Cabinet Dimensions
First, base kitchen cabinets form the foundation of most kitchens. These cabinets are typically 24 inches deep and 34.5 inches high. You can adjust the height by adding countertops, which reach about 36 inches. This height aligns well with most kitchen counters, making food preparation easier (Source: HomeAdvisor).
Moreover, base cabinets offer various widths, ranging from 12 inches to 48 inches. The widths increase in increments of 3 inches. For example, you can find cabinets that measure 15 inches wide, 18 inches wide, and so on. This variety lets you create a layout that fits your kitchen’s design perfectly.
In addition, base kitchen cabinets often feature drawers and doors. If you prefer more drawers, design your cabinets accordingly. Different drawer depths can make organizing your kitchen tools simpler.
Most importantly, base cabinets should fit your cooking habits and space needs to maximize usability.
Wall Kitchen Cabinet Dimensions
Next, wall kitchen cabinets provide valuable storage above the countertops. These cabinets usually range from 12 to 24 inches in depth. Most people find 12 inches ideal, as deeper cabinets may become harder to access. Shallow cabinets work well for storing small items like spices, cups, and plates (Source: The Spruce).
Furthermore, wall cabinets vary in height, typically ranging from 12 inches to 42 inches. This flexibility helps you customize based on ceiling height. If your kitchen has high ceilings, taller cabinets maximize storage. On the other hand, if ceilings are lower, shorter cabinets create a balanced look. The space between the countertop and the bottom of wall cabinets generally measures around 18 inches, providing a comfortable working area.
Not only that, wall cabinets come in widths from 9 inches to 48 inches, increasing in 3-inch increments. These measurements enable you to create a visually appealing and symmetrical kitchen layout.
Specifically, you can also incorporate unique shelving options for wall cabinets to match your decor.
Tall Kitchen Cabinet Dimensions
Tall kitchen cabinets, often referred to as pantry cabinets, offer floor-to-ceiling storage. Specifically, these cabinets usually range in height from 84 inches to 96 inches, with depths of 12 inches or 24 inches. Use these cabinets for pantry storage or to house large appliances like blenders and slow cookers.
Meanwhile, place tall cabinets thoughtfully to avoid obstructing foot traffic. Situating them in corners or along walls works best.
Consequently, tall cabinets often act as focal points in kitchen designs due to their height (Source: Better Homes & Gardens).
Corner Kitchen Cabinets
Now, let’s focus on corner kitchen cabinets. Incorporating these cabinets can be challenging, but they offer great storage. Corner base cabinets typically have a depth of 24 inches and often include features like Lazy Susans or corner drawers to optimize space.
Likewise, wall corner cabinets usually measure 24 inches on each end, forming a square shape. Accurate measurements prevent installation challenges. Nevertheless, if traditional corner cabinets seem impractical, try pull-out shelves or rotating trays for better accessibility.
In fact, corner cabinets can make otherwise unused spaces highly functional (Source: HGTV).
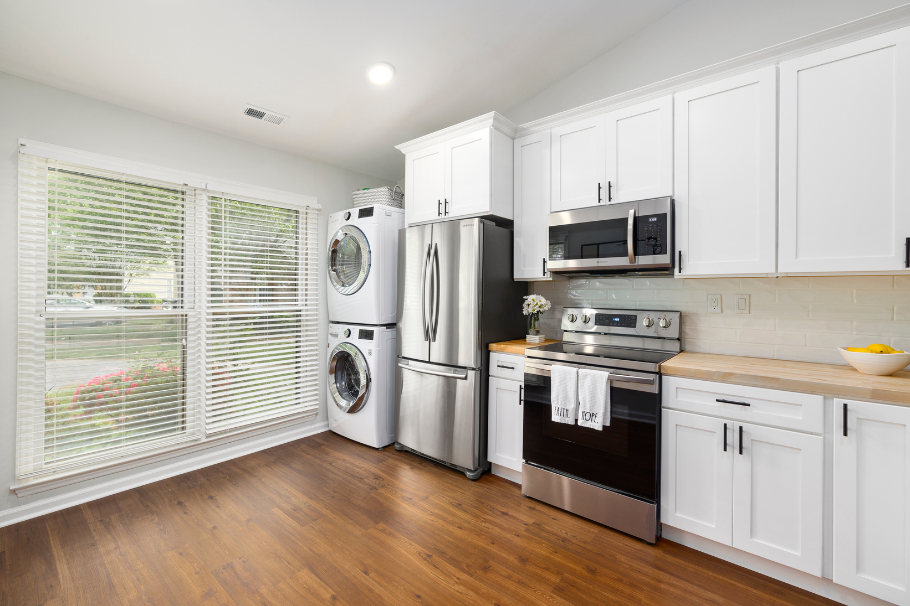
Custom vs. Standard Kitchen Cabinets
Also, decide between custom and standard kitchen cabinets based on your needs. Custom cabinets offer flexible sizes, finishes, and features but come at a higher cost. In contrast, standard kitchen cabinets are more affordable and available faster.
Undoubtedly, custom cabinets suit unique kitchen layouts where standard sizes might not work. Therefore, weigh your options carefully based on budget, space, and requirements.
Materials and Finishes for Kitchen Cabinets
Additionally, think about the materials and finishes for your kitchen cabinets. Common choices include solid wood, plywood, particleboard, and MDF (medium-density fiberboard). Each material offers distinct benefits in terms of cost and durability. Indeed, solid wood delivers long-lasting performance but costs more.
Similarly, consider the finishes. You can choose painted finishes for a modern look or natural wood stains for a classic feel. Pick a finish that complements your kitchen style.
Of course, materials and finishes impact both longevity and visual appeal.
Data Table: Common Kitchen Cabinet Dimensions
Below is a summary table:
| Cabinet Type | Height (in inches) | Depth (in inches) | Width Range (in inches) |
|---|---|---|---|
| Base Cabinets | 34.5 (36 with top) | 24 | 12 to 48 |
| Wall Cabinets | 12 to 42 | 12 to 24 | 9 to 48 |
| Tall Cabinets (Pantry) | 84 to 96 | 12 to 24 | 18 to 36 |
Tips for Choosing Kitchen Cabinets
First, measure your kitchen’s dimensions carefully. Accurate measurements ensure a proper fit. Second, consider your storage needs—more drawers or taller cabinets may work best for you. Then, stick to a budget that works for your project goals.
Moreover, we at ACN Construction offer expert kitchen remodeling services. Our team guides you every step of the way to ensure your kitchen cabinet choices elevate your home. Above all, our goal is to make your space functional and beautiful. Finally, contact us today for a consultation.
Final Thoughts on Kitchen Cabinets
In conclusion, finding the perfect kitchen cabinet sizes is crucial for a functional and attractive kitchen. The right dimensions ensure your space remains practical and stylish. Above all, take the time to understand these sizes to make informed decisions.
Lastly, we at ACN Construction are ready to make your dream kitchen a reality. Let’s build a space you’ll love! Contact us today to get started.
All rights reserved by ACN Construction
